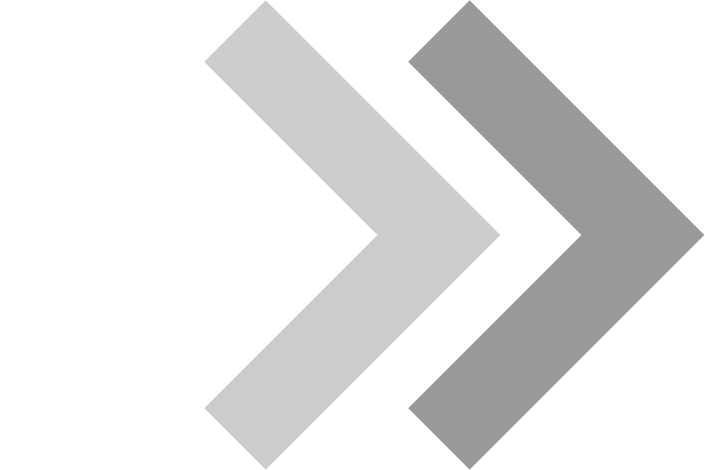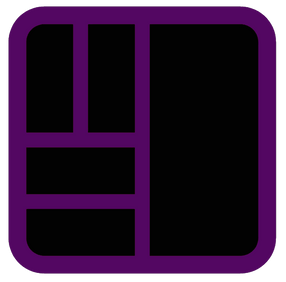LUXURY RESIDENTIAL HOMES, HOTEL & SPARESORTS , NEW PRIME DEVELOPMENTS
Our Services



Architectural Design
We are delighted to introduce ourselves as a premier design
firm that truly understands the context of Koh Samui.
Our passion for creating exceptional spaces and our deep
understanding of the island's unique context set us apart
as a top-notch design team.
Here's why we are the ideal choice for your design needs on
Koh Samui
We are delighted to introduce ourselves as a premier design
firm that truly understands the context of Koh Samui. Our passion
for creating exceptional spaces and our deep understanding of the
island's unique context set us apart as a top-notch design team.
Here's why we are the ideal choice for your design needs on Koh Samui:
Structural Design
We are excited to introduce ourselves as a highly experienced design firm with over 15 years of expertise in designing structures on the steep hills of Koh Samui. We take great pride in our extensive knowledge and track record of successfully delivering exceptional designs for high-gradient mountainous terrains on the island.
Over the years, we have had the privilege of designing and delivering a diverse range of projects on Koh Samui's high-gradient mountains. Our portfolio showcases our ability to create stunning structures that harmonize with the surrounding environment, taking advantage of the breathtaking views and unique topography.



Topographic survey (GNSS RTK)
We are experts in utilizing GNSS RTK (Real-Time Kinematic) technology and 3D contour mapping for precise terrain analysis in design.
We leverage our proficiency in GNSS RTK and contour mapping to perform intelligent analysis of the site. This includes identifying areas of potential concern, such as steep slopes, drainage issues, or soil stability challenges. By analyzing the contour data, we can make informed decisions on site preparation, foundation design, and building orientation to ensure optimal construction practices and mitigate potential risks.
By leveraging our expertise in GNSS RTK technology and 3D contour mapping, we can deliver intelligent and informed architectural designs that optimize the site's terrain. Our proficiency in utilizing these tools allows us to create sustainable, site-responsive, and visually appealing buildings that are both functional and aesthetically pleasing.
Budgeting (BOQ)
We excel in construction cost estimation and budget control, ensuring that projects are within the allocated construction budget.
We conduct a thorough evaluation of the construction project, considering various factors such as project scope, design complexity, materials, labor requirements, and site conditions. Our experienced team meticulously analyzes the project specifications and drawings to understand the intricacies involved, enabling us to develop accurate cost estimates.
Using our expertise and industry knowledge, we employ advanced cost estimation techniques to accurately determine the cost of construction. We consider all relevant elements, including materials, labor, equipment, subcontractor costs, permits, and overhead expenses. Our detailed cost breakdowns provide transparency and help clients understand the allocation of funds across different project components.

Project Monitoring & Consultation
Once the design is complete and the construction company is selected,
We are offer a monthly Project Monitoring service to work closely with your construction team and Project Manager and provide the client with on-site progress reports and help translate the nuances and fine details of the design to the team and also if necessary provide any solutions or changes to the designs during the construction process.
In affect we can act as your representative by observing the progress of construction for conformance with the drawings and specifications, provide clarifications to our drawings, or with your approval, make any modifications to the design, which may impact the Contractor’s work.

